5420 Sylmar Avenue, #214, Sherman Oaks, CA 91401
-
Listed Price :
$3,600/month
-
Beds :
3
-
Baths :
3
-
Property Size :
1,432 sqft
-
Year Built :
1989
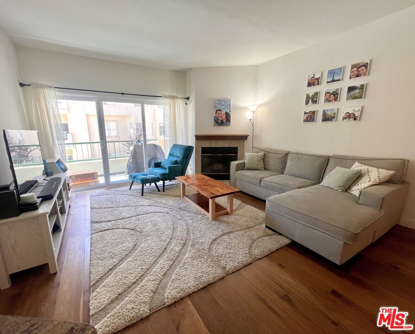
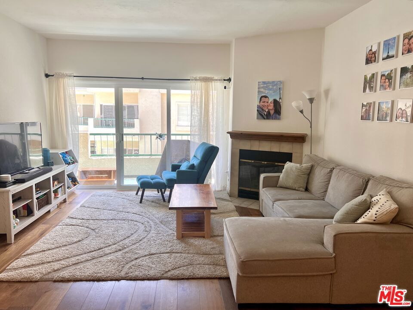
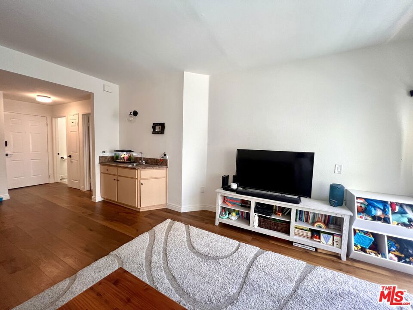
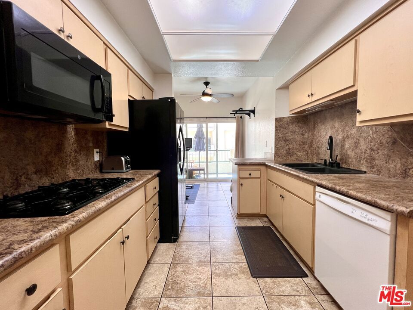
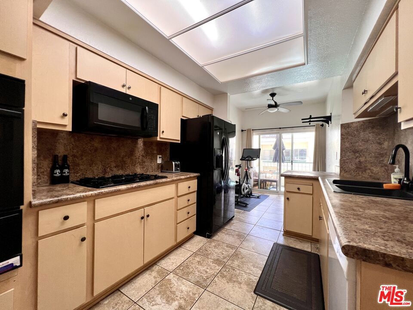
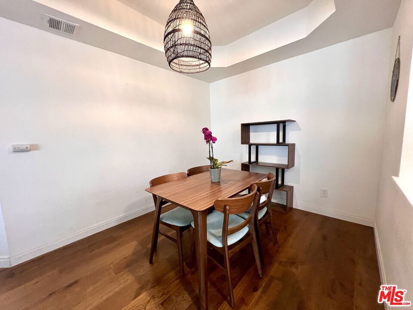
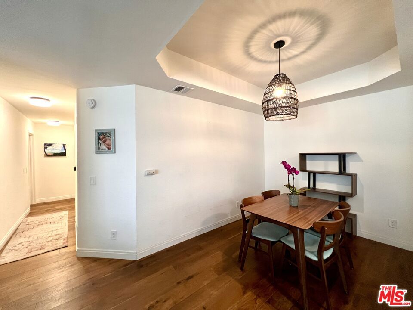
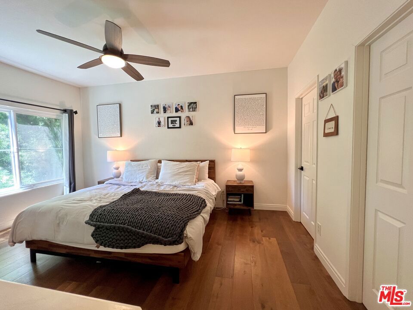
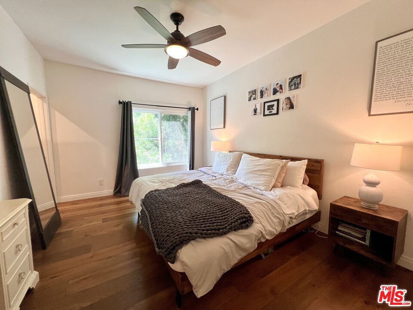
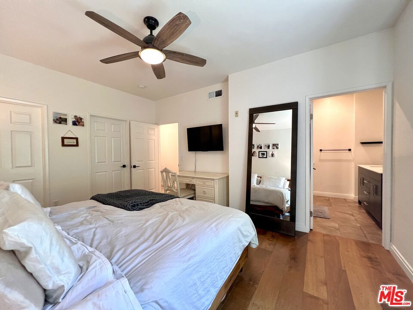
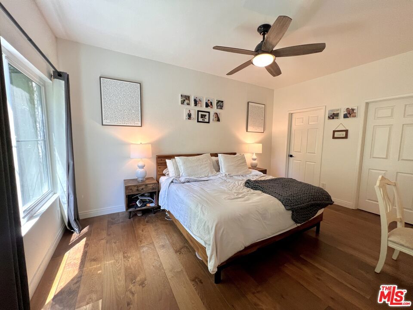
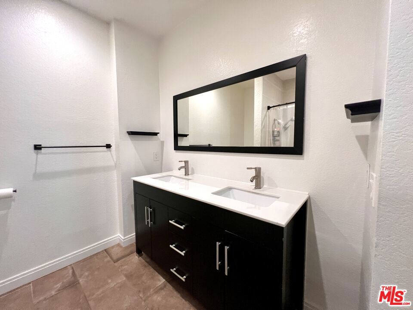
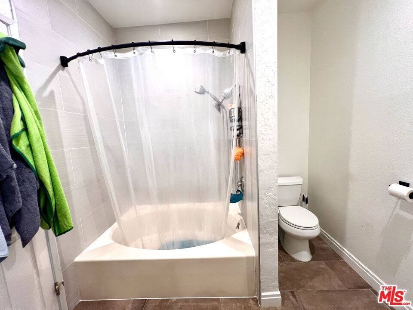
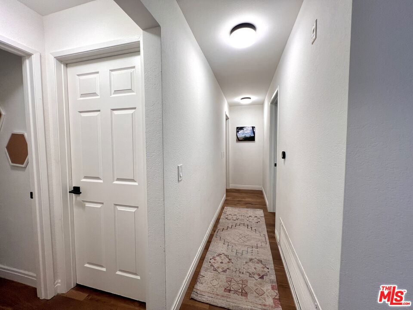
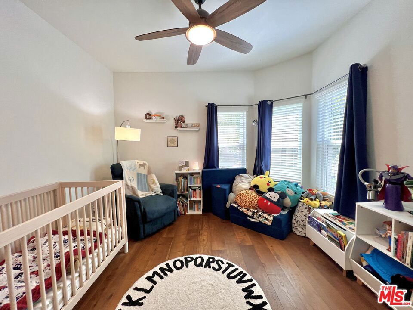
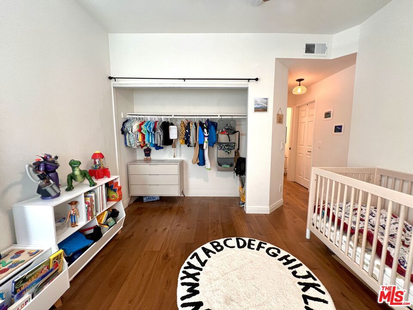
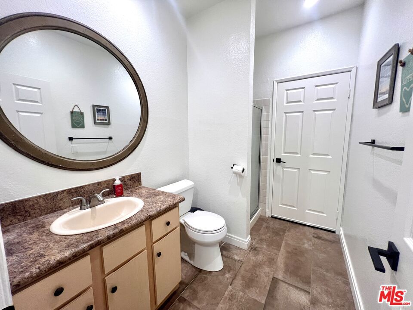
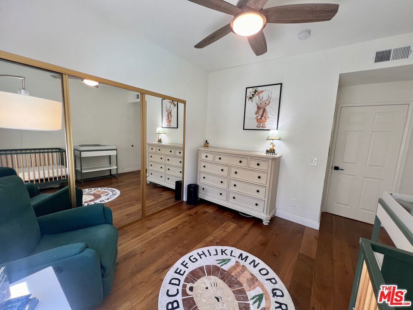
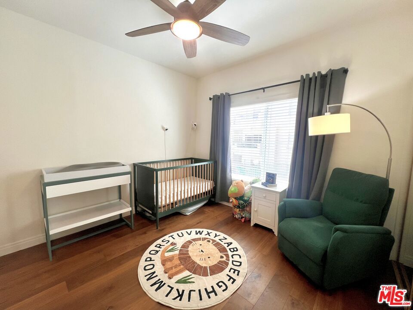
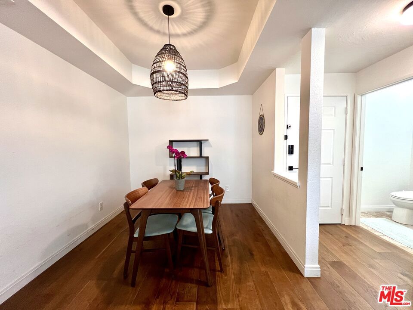
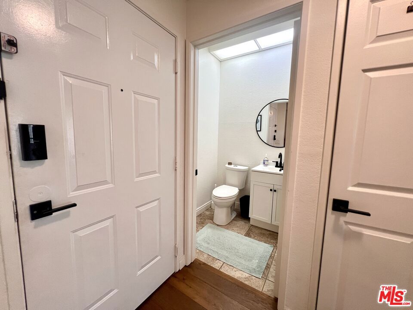
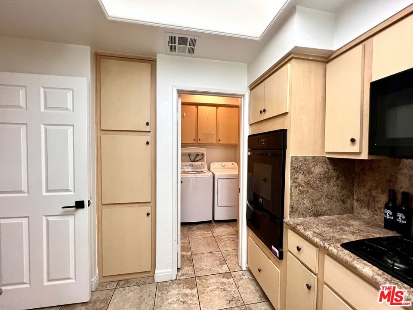
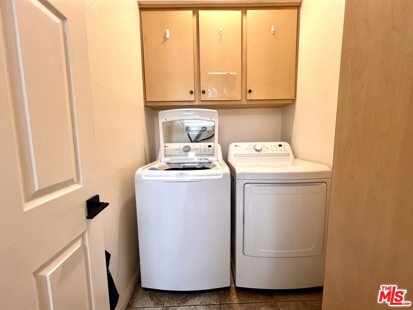
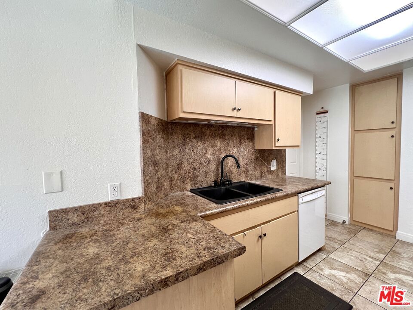
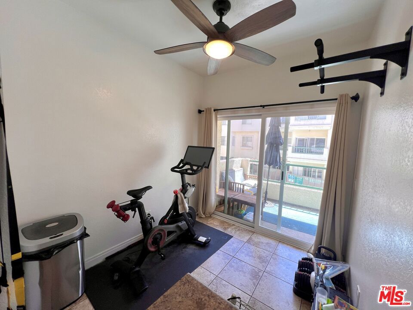
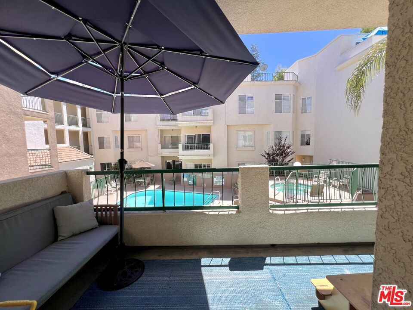
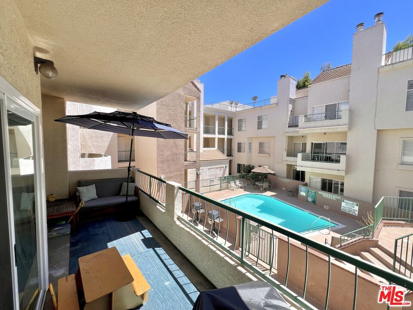
Property Description
This stunning 3-bedroom, 2.5-bath corner unit on a tree-lined street in Sherman Oaks offers over 1,400 square feet of sunlit living space in the desirable Chandler Elementary School district. Sharing only one wall, the home provides a peaceful retreat within a resort-style complex featuring a pool, spa, BBQ area, and underground parking- all accessible through a secure gate. The open floor plan includes a light-filled living and dining room, a separate space for the kitchen with a breakfast nook, and three bright bedrooms. The kitchen is equipped with everything you need for easy living, including a large fridge, dishwasher, and plenty of cabinet space. Adjacent is a laundry room with a recently purchased washer and dryer, along with additional linen closets. A powder room for guests adds extra convenience. The breakfast nook, located between the kitchen and the sun-soaked balcony, offers versatility as an office, craft area, or home gym.The spacious primary suite boasts dual walk-in closets, tree-top views, and a primary bathroom with dual sinks and an oversized tub. The two guest bedrooms flank the third bathroom for easy access, and both have southwest-facing windows for plenty of natural light. This home truly combines comfort, convenience, and style, making it the perfect place to enjoy the best of Sherman Oaks living.
Interior Features
| Laundry Information |
| Location(s) |
Inside |
| Bedroom Information |
| Bedrooms |
3 |
| Bathroom Information |
| Bathrooms |
3 |
| Flooring Information |
| Material |
Tile, Wood |
| Interior Information |
| Features |
Ceiling Fan(s), Jack and Jill Bath, Walk-In Closet(s) |
| Cooling Type |
Central Air |
Listing Information
| Address |
5420 Sylmar Avenue, #214 |
| City |
Sherman Oaks |
| State |
CA |
| Zip |
91401 |
| County |
Los Angeles |
| Listing Agent |
Paisley Grey DRE #02066992 |
| Courtesy Of |
Compass |
| List Price |
$3,600/month |
| Status |
Active |
| Type |
Residential Lease |
| Subtype |
Condominium |
| Structure Size |
1,432 |
| Lot Size |
56,744 |
| Year Built |
1989 |
Listing information courtesy of: Paisley Grey, Compass. *Based on information from the Association of REALTORS/Multiple Listing as of Aug 28th, 2024 at 1:44 PM and/or other sources. Display of MLS data is deemed reliable but is not guaranteed accurate by the MLS. All data, including all measurements and calculations of area, is obtained from various sources and has not been, and will not be, verified by broker or MLS. All information should be independently reviewed and verified for accuracy. Properties may or may not be listed by the office/agent presenting the information.



























